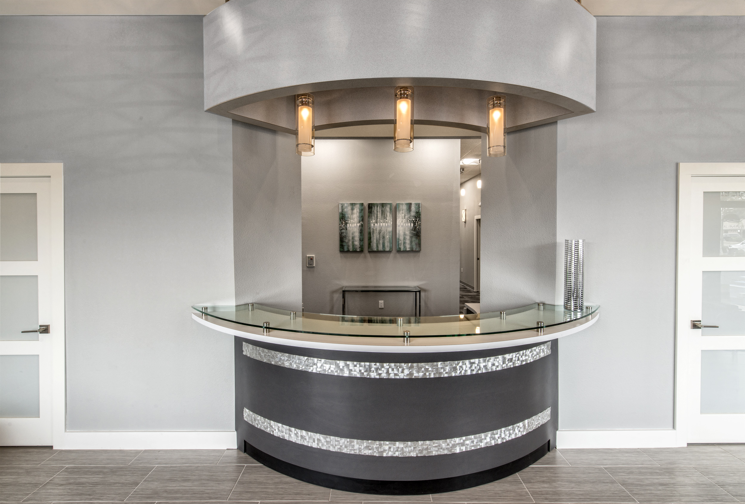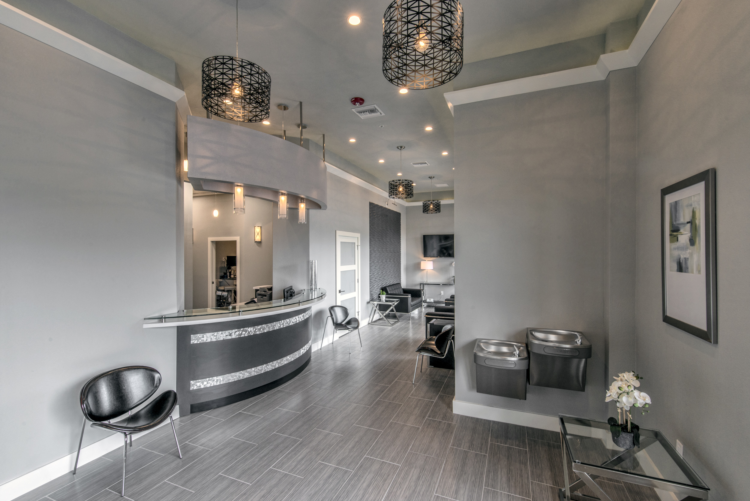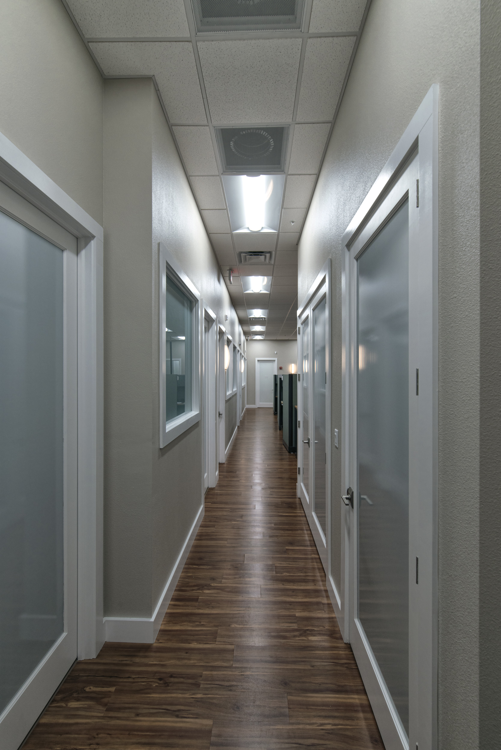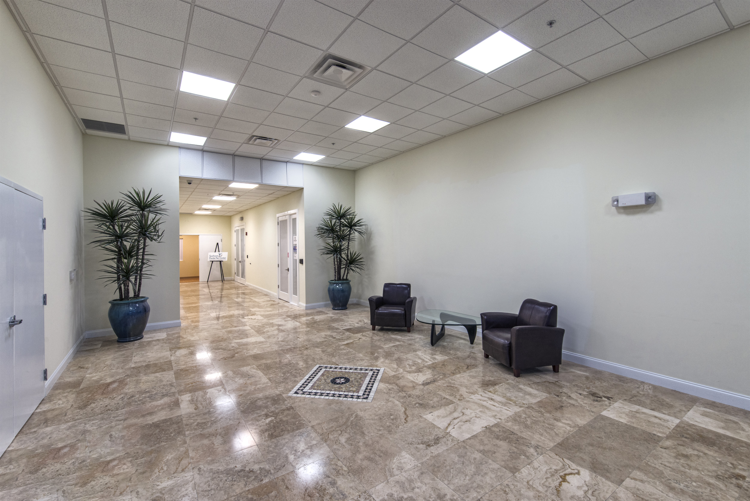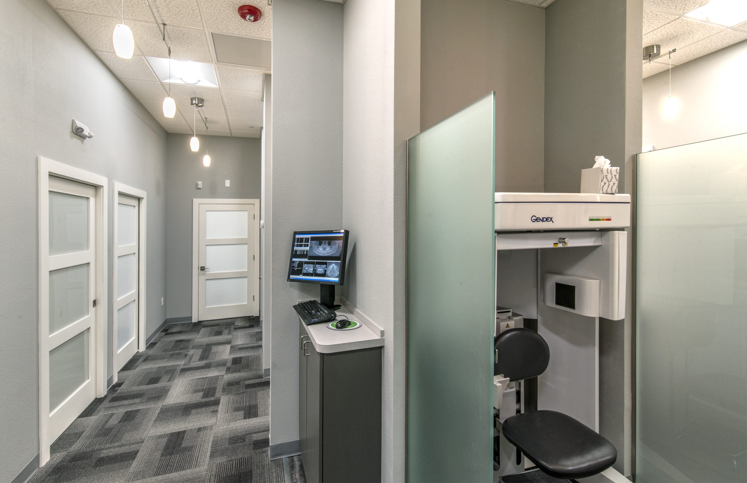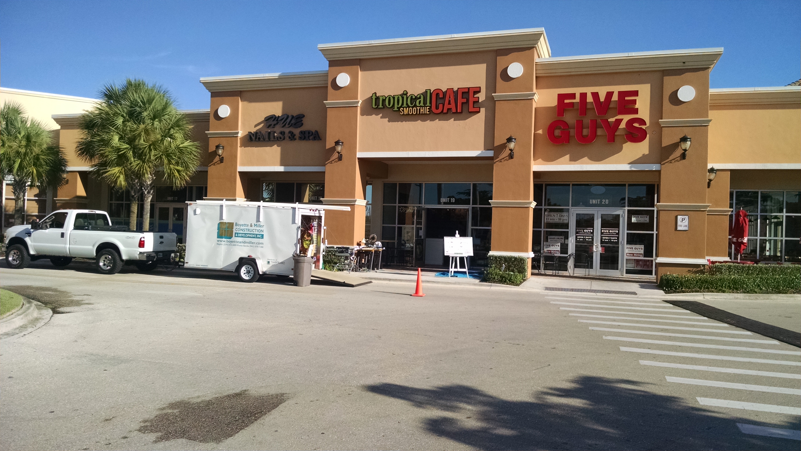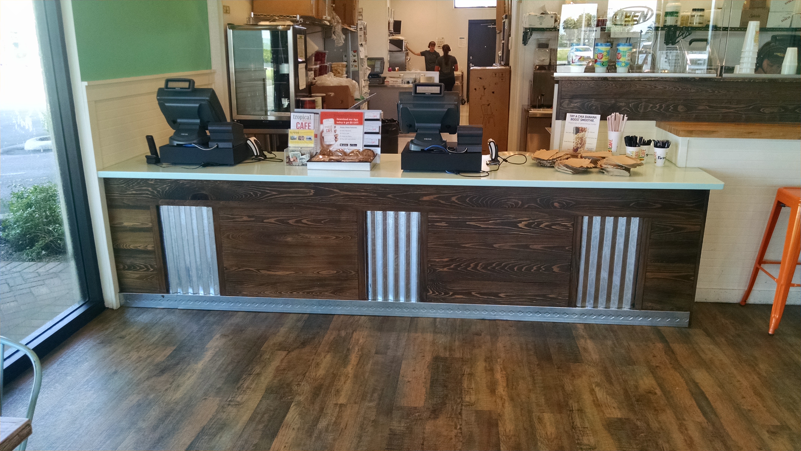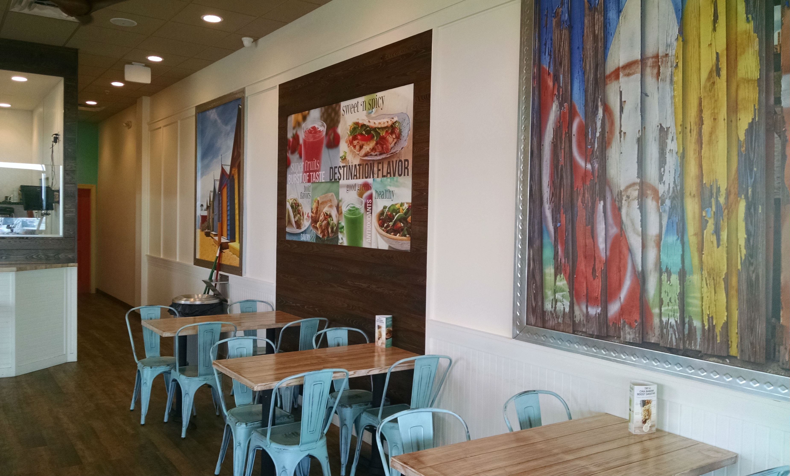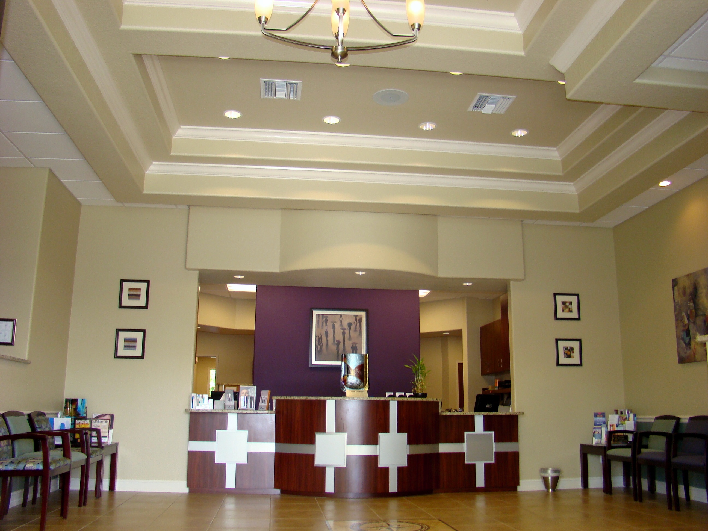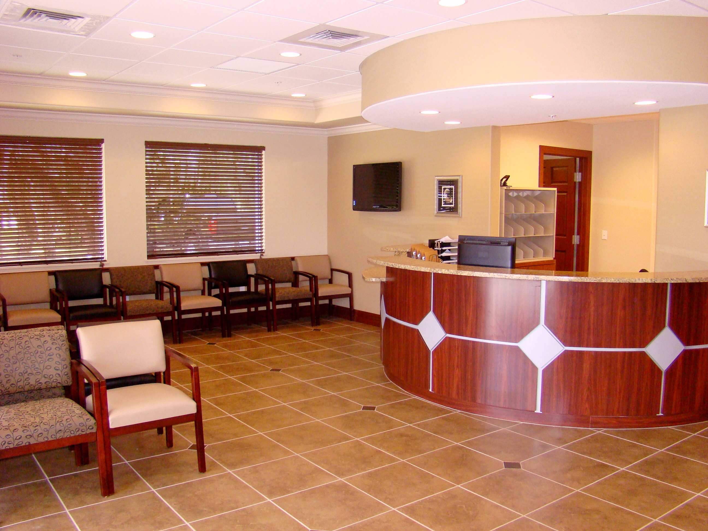Boyette & Miller Construction & Development, Inc.
General Contractors
Coachman Glen – Lot 4
Home Size:
- Total Sq. Ft. 5080
- Total AC 3545
Special Features:
- First and Second Floor Vaulted Ceilings
- Special Moldings – Doors, Base and Crown
- Kitchen – Custom Wood Cabinetry, Granite Counter Tops, Raised Breakfast Bar, Spacious Island with Cooktop, Stainless Appliances, and Double Oven
- Large Laundry Room – Custom Wood Cabinetry with Laundry Tub
- Guest Baths – Custom Wood Cabinetry and High End Fixtures
- Master Bath – Large Walk In Shower, Whirlpool Tub, and His & Her Vanities
- Spacious Bedrooms
- Large Game Room
- Three Car Garage
- Pool with Water Fall and Decorative Pavers
- Bar B Que Area
[Not a valid template]
